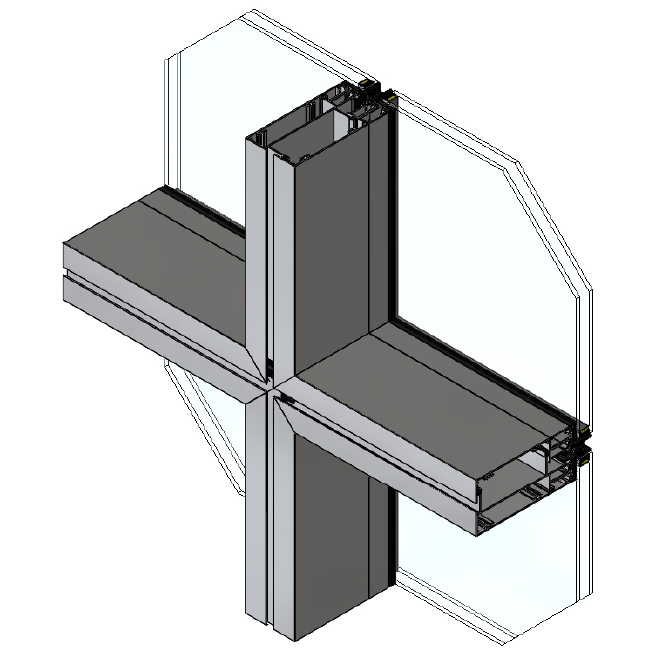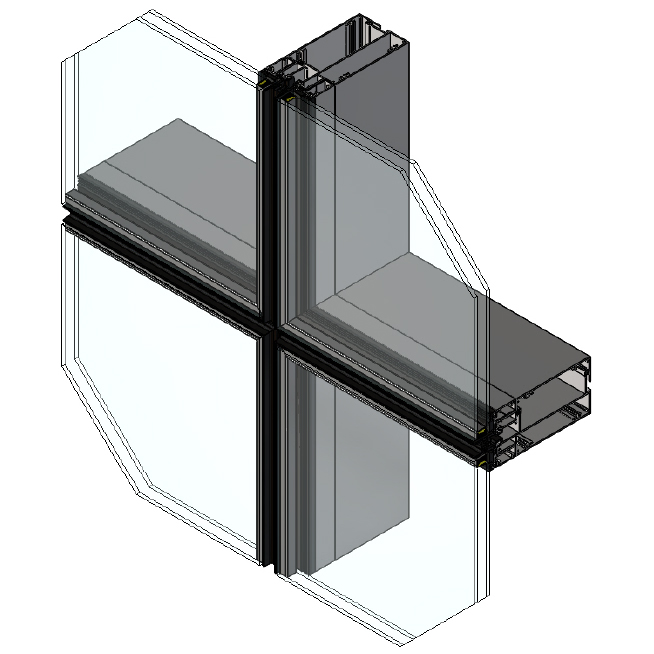Curtain wall
ELEMENT
MATERIAL
Aluminium
ISOLATION
Yes
ASSEMBLY
Unitized
PROFILE WIDTH
86 mm
GLAZING
8 to 44 mm
DESCRIPTION
AR-CW UR system belongs to a new façade system family with prefabricated units known as unitized curtain walls. In this system, the unit; composed by mullions, transoms and all is elements, is manufactured in the workshop. The façade in the project is defined by a grid, formed by perimetric aluminium frames, and the corresponding glass or panel. The frame is composed by a group of profiles, horizontal and vertical, united orthogonally by an aluminium corner cleat. Those profiles together will create the specific grid of the project. The weathertightness is assured by a triple barrier of EPDM, TPV and NBR gaskets. The distance between adjacent glasses is 20mm. It exists the possibility of incorporating double glazing or monolithic glazing for view and spandrel panels in the opaque area. The system allows to absorb structural shifts, big expansions and seismic movements. Aluminium profiles are extruded in a 6063 alloy. They are all submitted to a T5 treatment.




